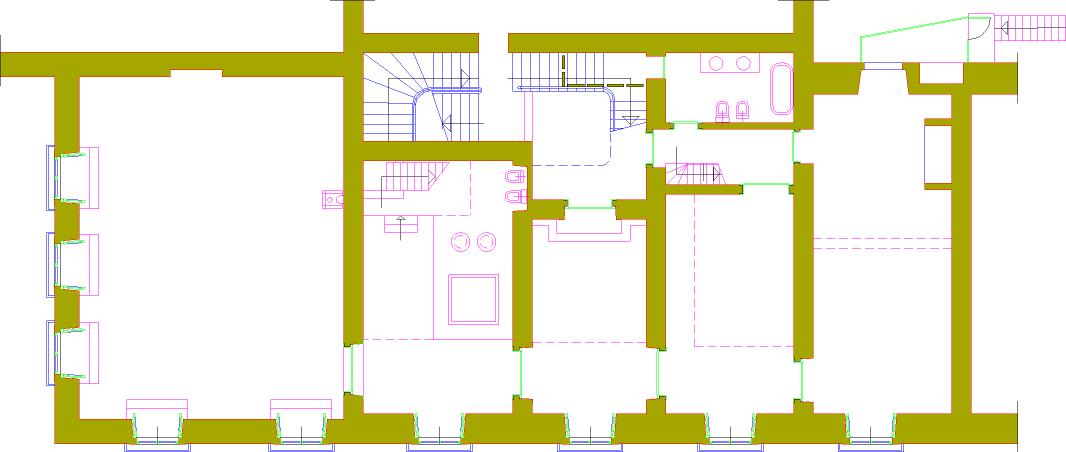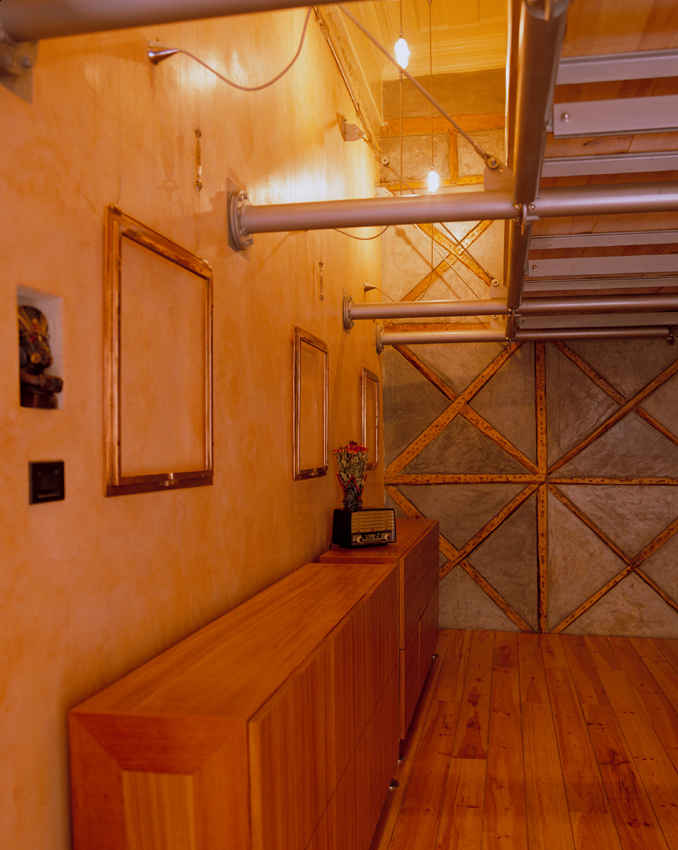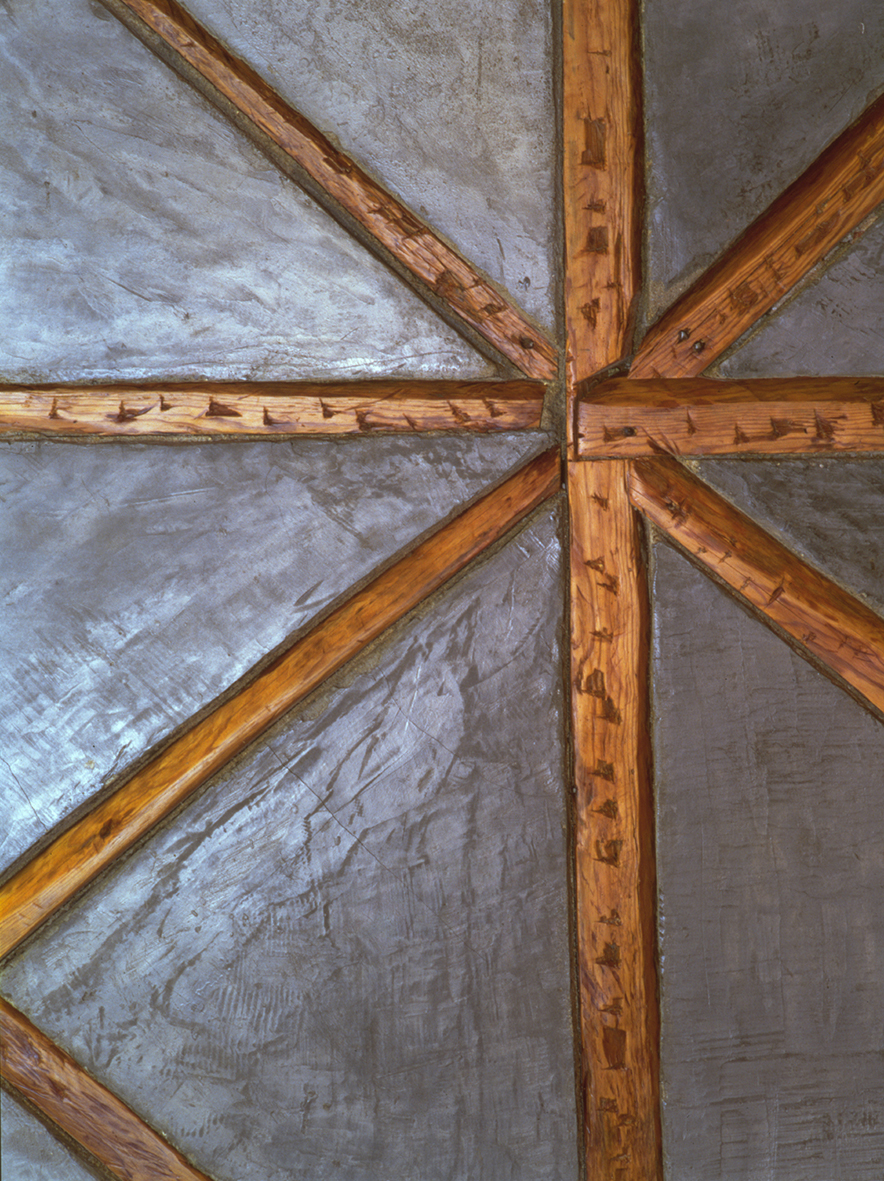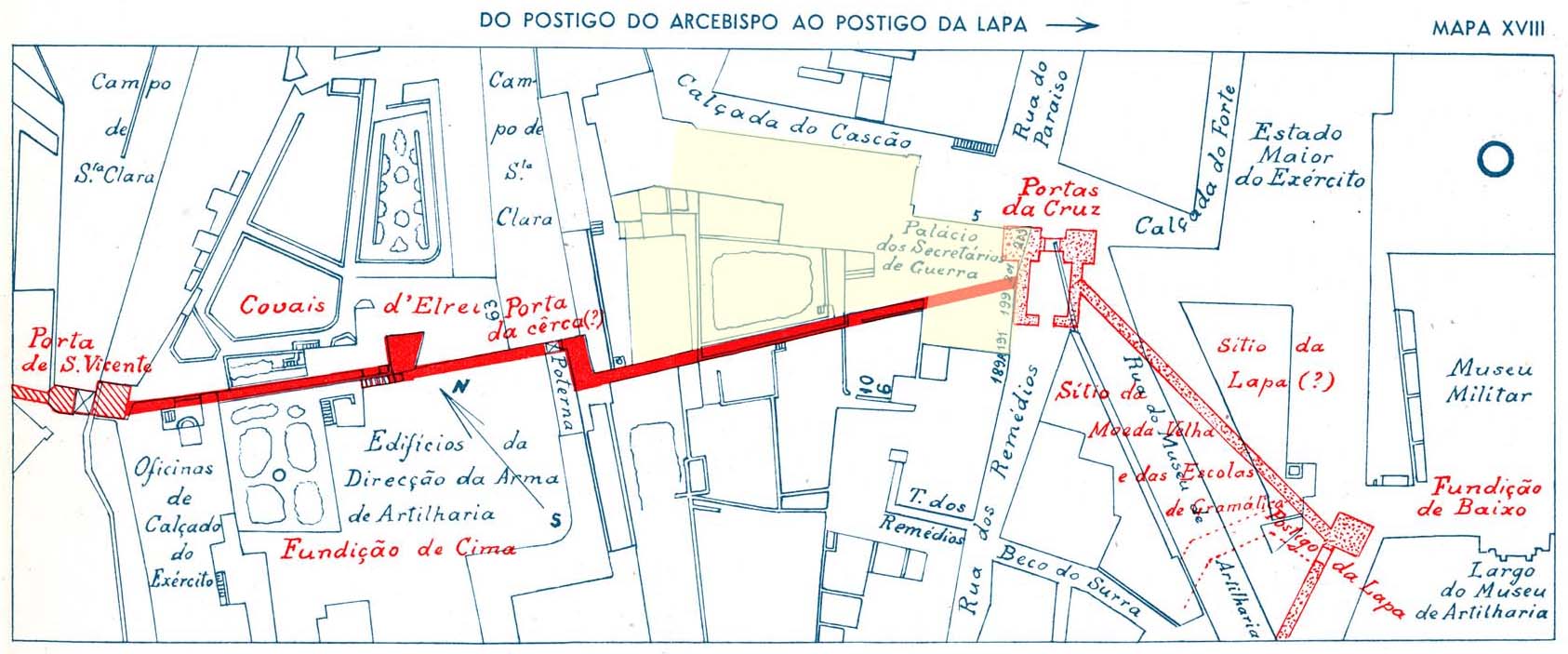1994 Apartment in Lisbon - Calçada do Cascão
Overall layout
The apartment consists of five major rooms on the same level, three of which also boast separate mezzanine levels. The interior organisation of the space is highly original.
At the time of restoration, the goal was not to change the original functional logic of the apartment, but to respect the way in which each major room led organically into another — giving one long walk of 25m from one end of the apartment, through all the open doors to the other — at the same time as maximising the opportunities provided by scale and creating a striking modern apartment completely at home in a 300-year-old building.
The passage itself is lit by floor lights, allowing movement through the apartment without any need of other lighting and simultaneously emphasising the subtle elegance of the layout

Changes, finishes and fittings
Being a very old building, and one of great architectural importance, all major original internal features as well as the outline internal structure were preserved. Only superficial changes were made, including the addition of two eye windows in harmony in the architectural character of the house, the building of three suspended mezzanine levels, the demolishing of a central wall in the kitchen and the reinforcement and raising of the floor — which also facilitates better soundproofing — in the largest room.
Entrance
The substantial entrance hall is 6.5m high. To take full advantage of this height, an iron and steel mezzanine has been built, complete with pine wood floor peppered with with glass bricks.
The ceiling itself is an original 18th Century shape ceiling — like so much else of the apartment, lovingly restored. As you enter the hall, at the far end a 3m-high window faces you, above which sits another large, oval window, both facing Calçada do Cascão. The interior shutters — all through the apartment — also date from when the house was originally built, 300 years ago. The entrance door, which also features the original wood.
Kitchen
The large kitchen/dining room is about 40 square meters in area, and features another high, pinewood ceiling which replicates the original. Originally two rooms, now knocked into one, the kitchen has room for a long dining table at the end lit by the large window overlooking Calçada do Cascão. At the other end — which boasts two sinks and a large cooker — there is a grand brick chimney dating from the time of the building’s original construction.
This end of the kitchen also leads out to the garden via a large door/window and a metal veranda with glass brick floor.
Guest bathroom
This second bathroom has great individuality as a result of its two smooth concrete-covered walls, one stainless steel-covered wall and one wall covered with beautiful hand-made glazed tiles. The room is lit by a skylight.
Here there is also a large, free-standing bathtub, a toilet, bide, urinal and — most strikingly — a long, deep double sink sculpted from ancient limestone.
Guest room
This room is located to the left of the entrance hall and before the kitchen. It is about 4.5m high and is also divided by a metallic mezzanine similar to the others mentioned before. This room also has a window looking out on to Calçada do Cascão.
One of the walls in this room has been vividly restored in a way that exposes the original 18th century Pombalino “cage structure”. Either level in this room can function as a bedroom, a living room or an office.
At the rear of this room is a door allowing access to a small entrance hall (with door to the external stairwell) that runs between the adjacent kitchen and a second bathroom.


Suite bathroom and closet
The room at the right of the entrance hall also has a original shape here ceiling below which is suspended a mezzanine floor. At the lower level is a large, stunning bathroom, complete with a capacious square stainless steel jacuzzi bathtub and twin sinks with Philippe Starck taps. Toilet and bidet also Philippe Starck. The mezzanine level features the main bedroom.
Running between the two floors is an open staircase of wood, metal and glass bricks. Where the stairs meet the mezzanine bedroom, there is access to the duplex apartment above.
This double room also features a large window and and oval window overlooking Calçada do Cascão Street. There is a third, eye window also, which opens up a view of the adjacent, sitting room/lounge — the major room of the apartment.
Suite – Main room
Salon
This enormous, imposing room (90 square meters) faces the street outside on two sides and boasts five 3m-high windows, two of them turned to Calçada do Cascão and three of them facing south towards the River Tagus, allowing truly glorious views. The 4m-high ceiling is made of pinewood, with the floor below it also having been totally rebuilt in pinewood and being laid out with a dark wood frame. The floor has been raised to facilitate structural reinforcement, and two steps lead down to each window.
The garden
