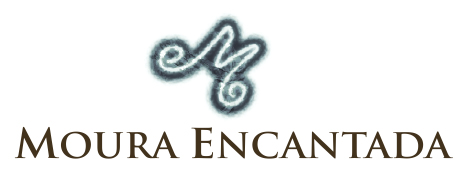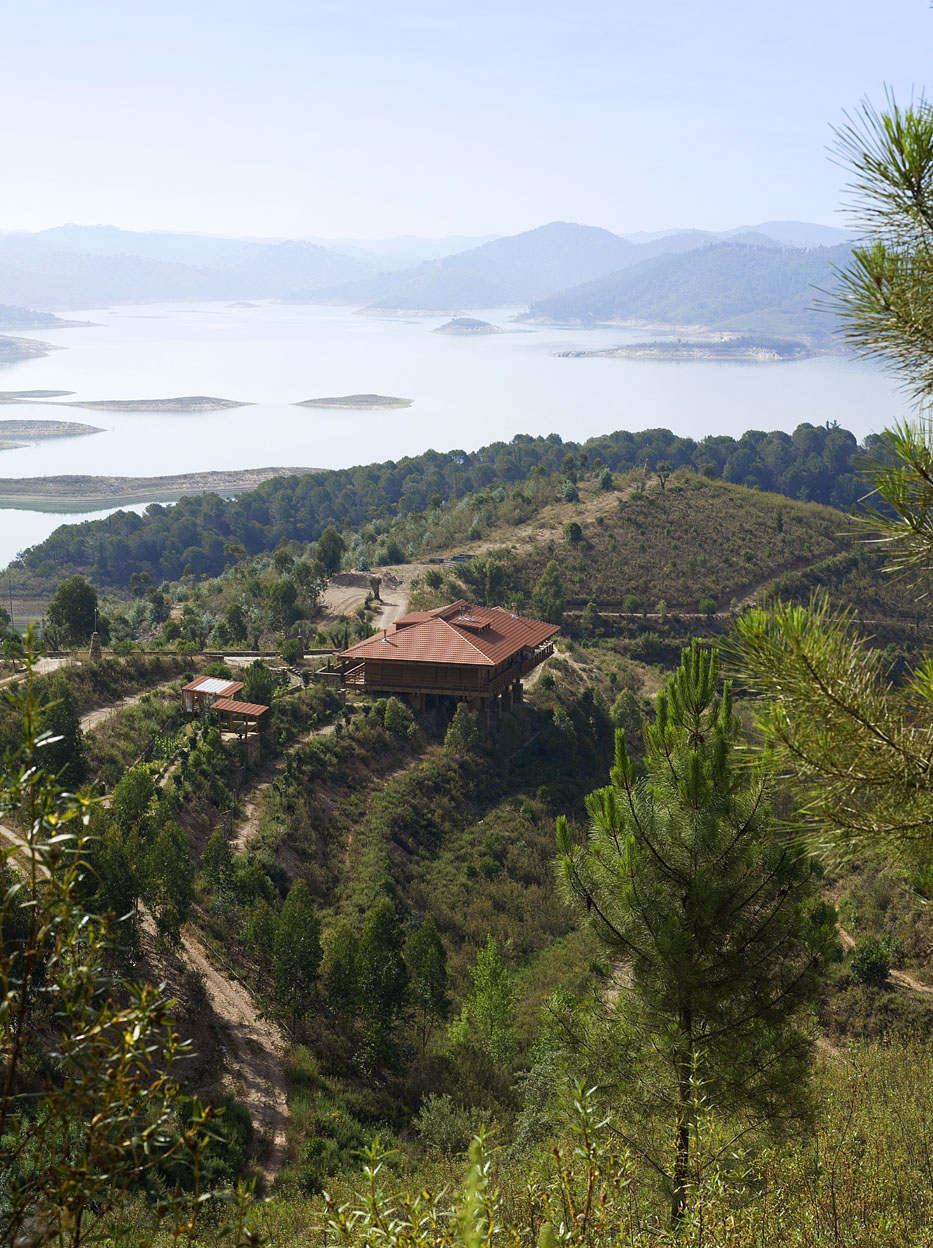Moura Encantada
Main house exteriors


When it comes to protecting the environment, just about the most important influence we can have is in our homes.
Some of the most severe environmental impacts, in fact, stem from our buildings.
Changing the way we build and operate our homes and workplaces can have profound benefits for the planet and our well-being.
Modern construction techniques contribute greatly to deforestation, global warming, over use of water, acid rain and other environmental problems.
Buildings that are unhealthy for the environment, not surprisingly, often cause illness in people, too.
Largely because of these environmental and health reasons, ecobuilding has become a must.
These have been our concern on the design of this house.
The basic goals of sustainability that we look for, are the same that we should all embrace: the utilization and conservation of resources for the long term. We have a finite amount of resources on this planet. Those resources must be conserved in order to use them for the future.
Our design philosophy was to create architecture the earth can afford, and people enjoy to live.
Our committed was to design a house that arises from the conscientious use of the Earth’s resources.
We have used some passive strategies like specific orientation, zoning, and landscape design.
With porches we can control daylight, because shading is a design device.
Also natural ventilation including cross and stack-ventilation was some of the principles to respect.
High-performance glazing is important but shading is the best option.
We wanted a house that we could circulate 360º, protected from the sun and rain.
It was also very important that we could “go out” from every single room of the house. In fact, we have doors from all the rooms to the exterior. It´s a curious feeling because you don’t pay so much attention to the front door.
All places of the house — including the bedrooms, office, gardens and patio — are used to display the owner’s substantial collection of predominantly modern Portuguese art and sculpture.
An uninterrupted connection between inside and out makes the entire space seem unlimited, translucent, as if without walls, although the structure is essentially a wooden box with a roof.
The sliding orizontal wood lathes that form the brise soleils for each room’s facade, are also an important part of establishing the prevailing openness. The brise soleils also provide comfort and privacy, and enable the control of the artworks’ exposure to direct sun.
This is also a house that is easy to love from certain perspectives and from others; it looks quite unsuitable for its surroundings.
It appears about to teeter off the hill at any moment, just waiting to land in its final resting place in the waters of the lake.
But it also looks like a house that sits in its surroundings as if it had always been there yet it also manages to look completely fresh, cool, new and spectacular.
But looking out from the inside, the awesome beauty of the home becomes apparent. The simplicity of the structure, the openness of the views and the calm balance of the elements seems to speak the same language as the bleak surroundings. Nature has a way of being beautiful even when it is not, and this house knows that secret.
The sky, the trees and the water of the lake, provide all the color. Tactile texture is everywhere, inside and out. Light and shadow become the main players. The entire dwelling exudes organic calm.
The house includes four bedrooms, a family kitchen and dining area connected with a living zone, a family library, a study, four bathrooms, and out door guest parking.