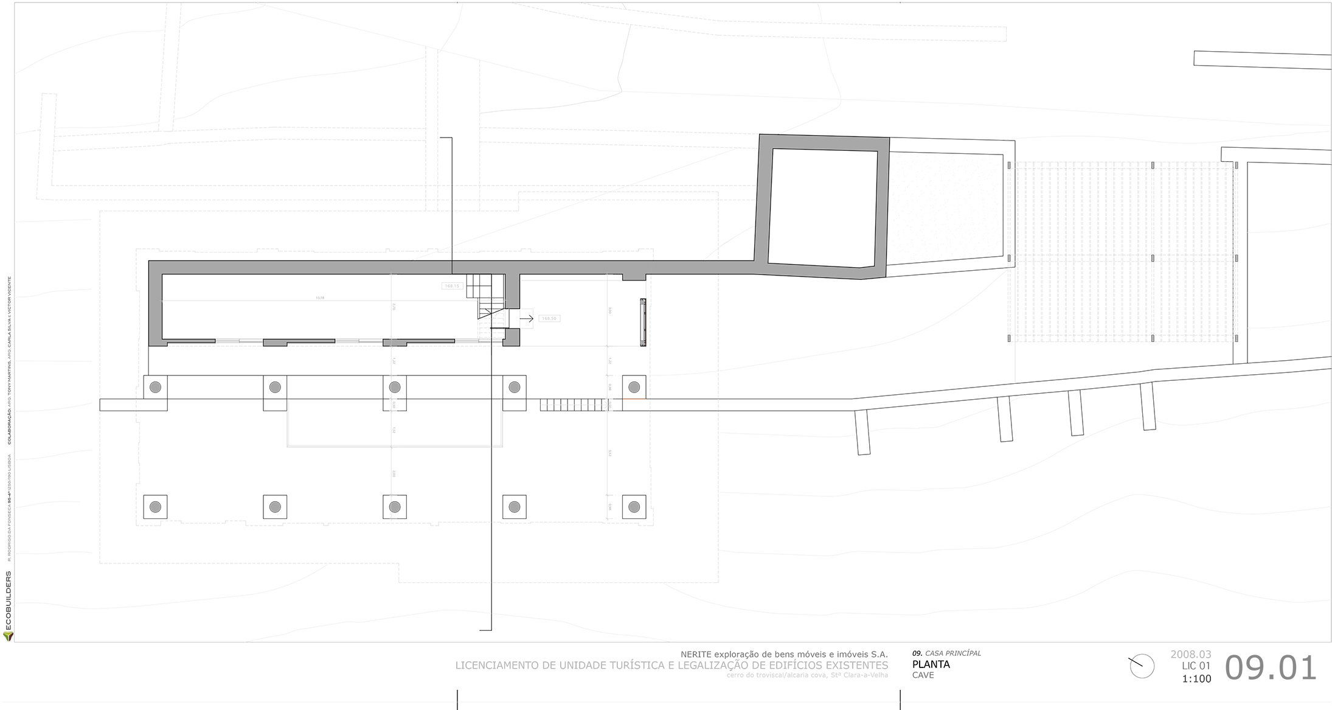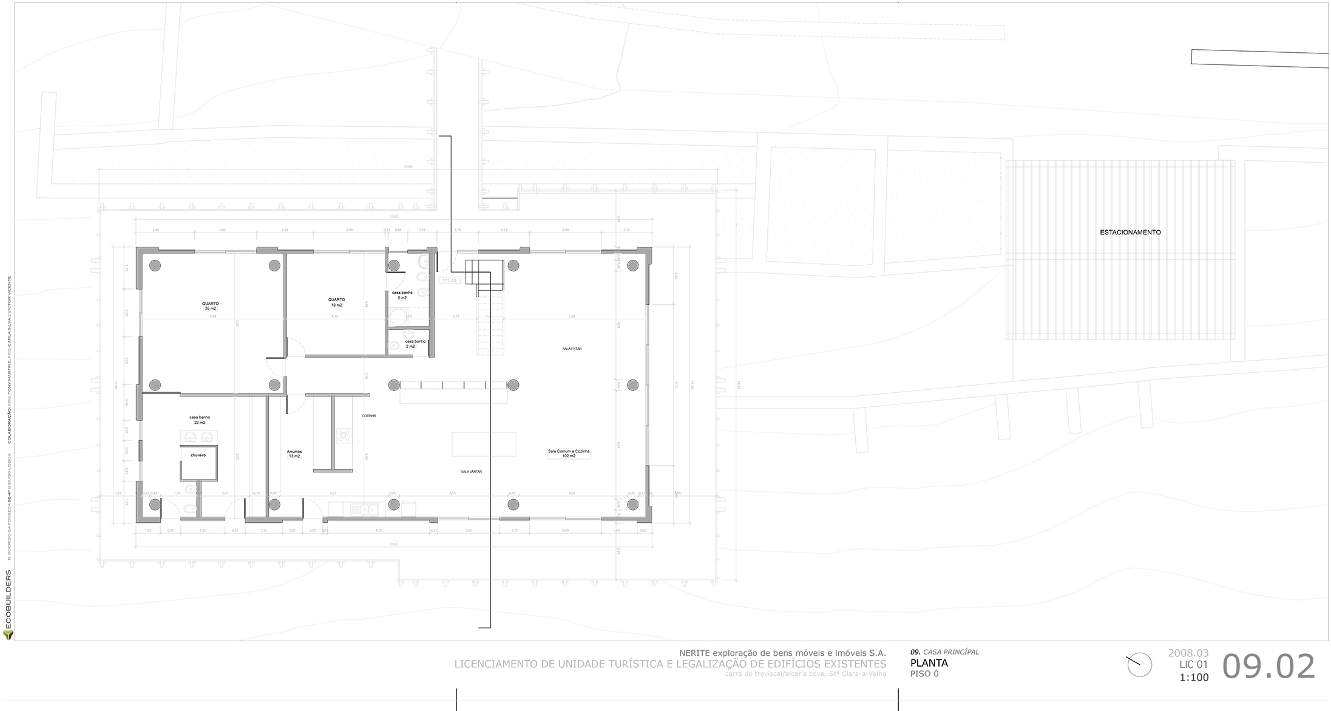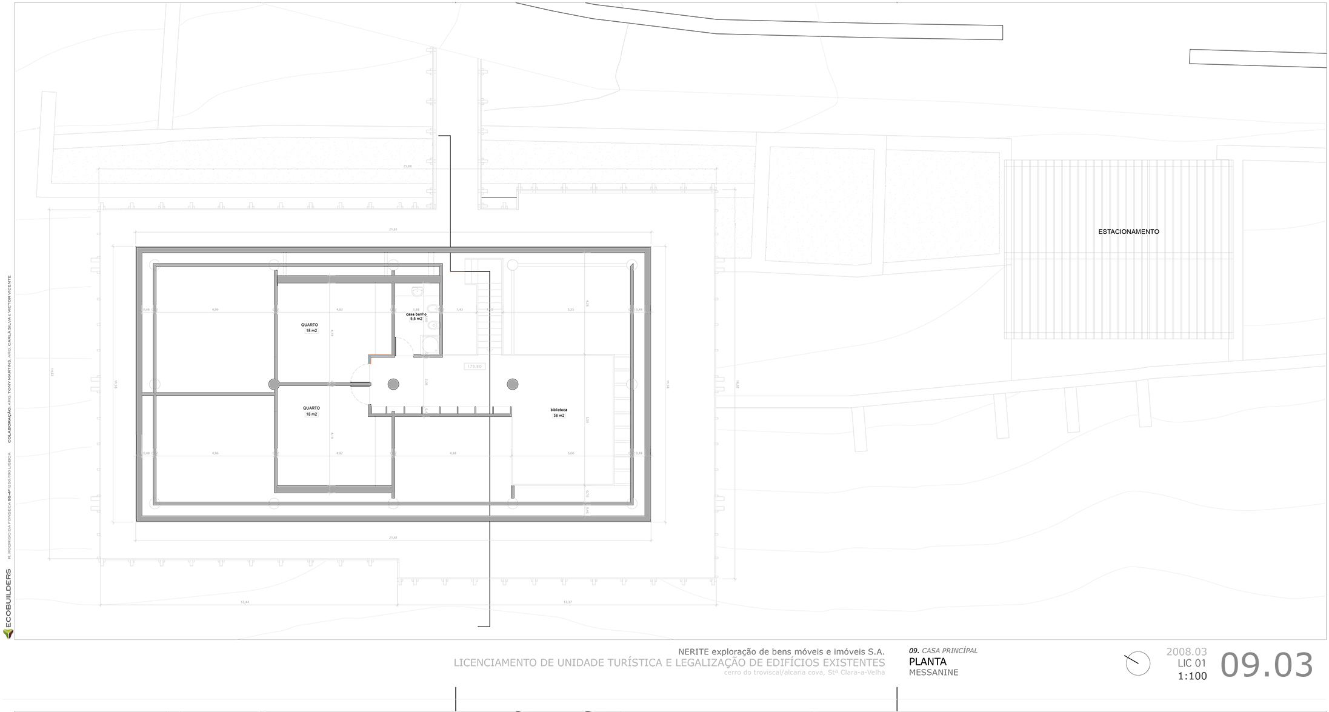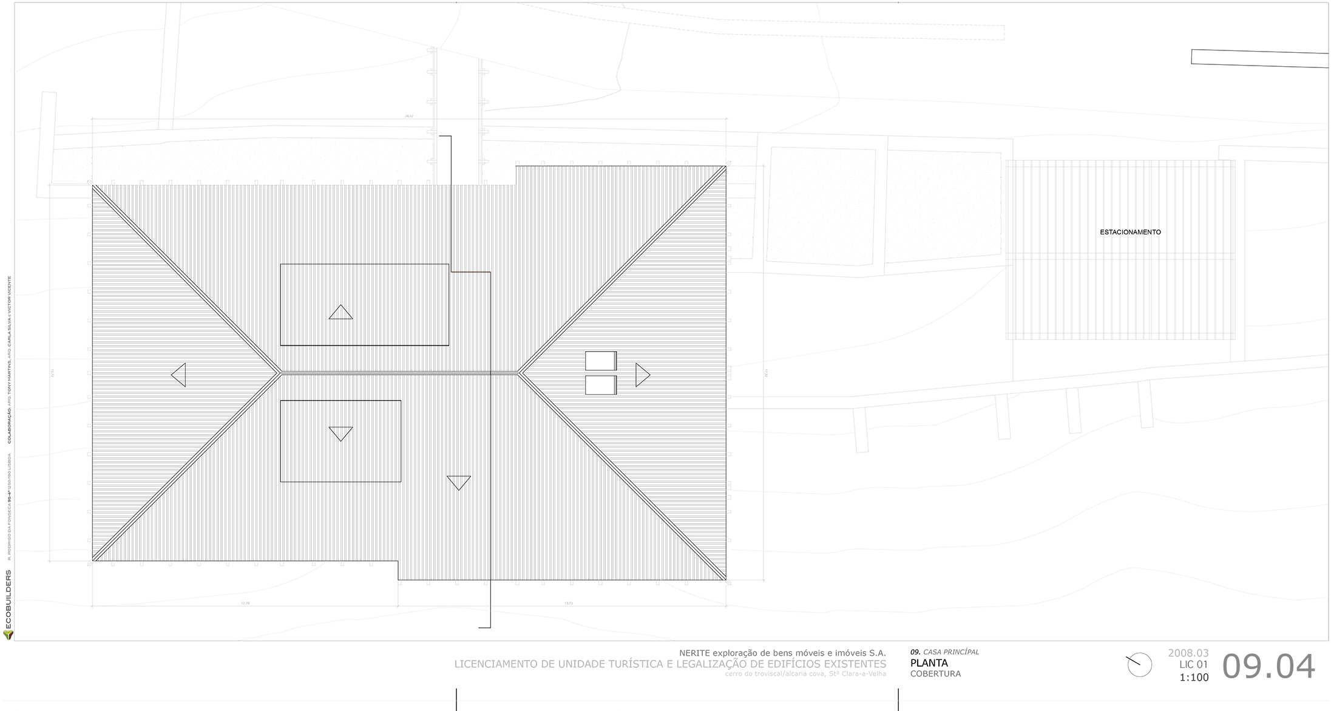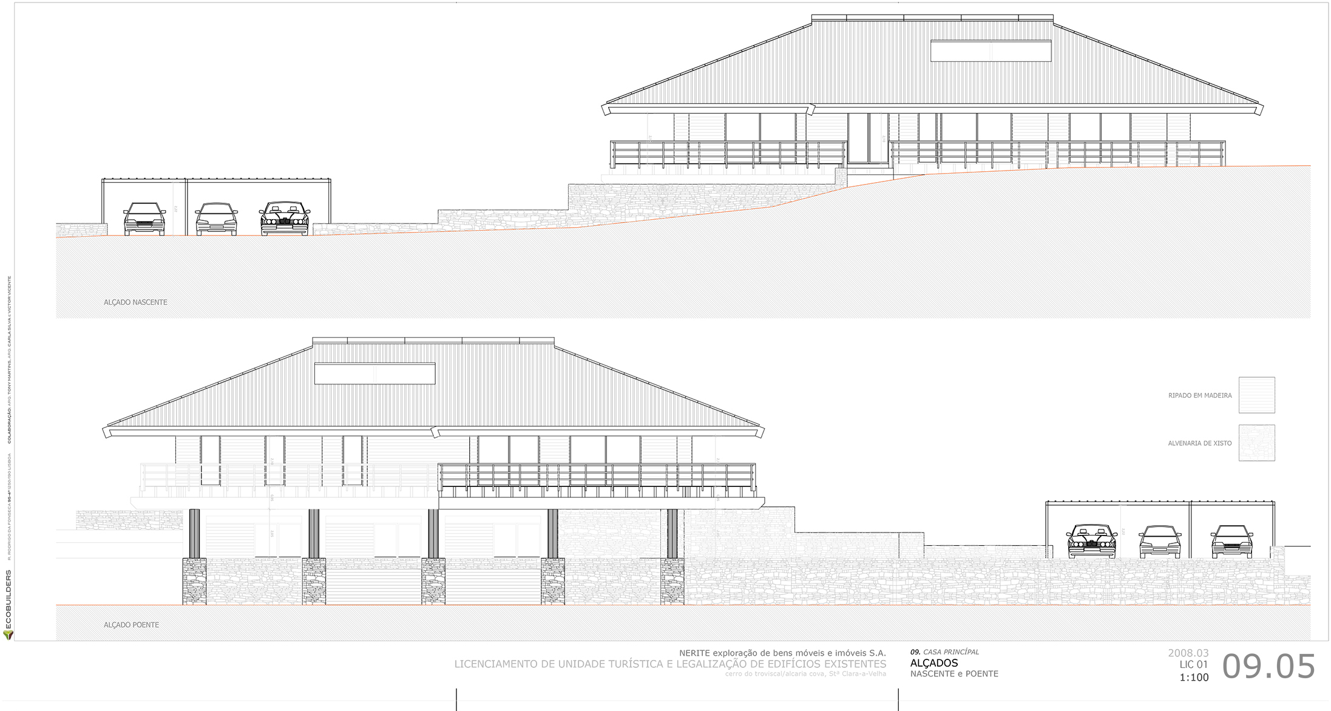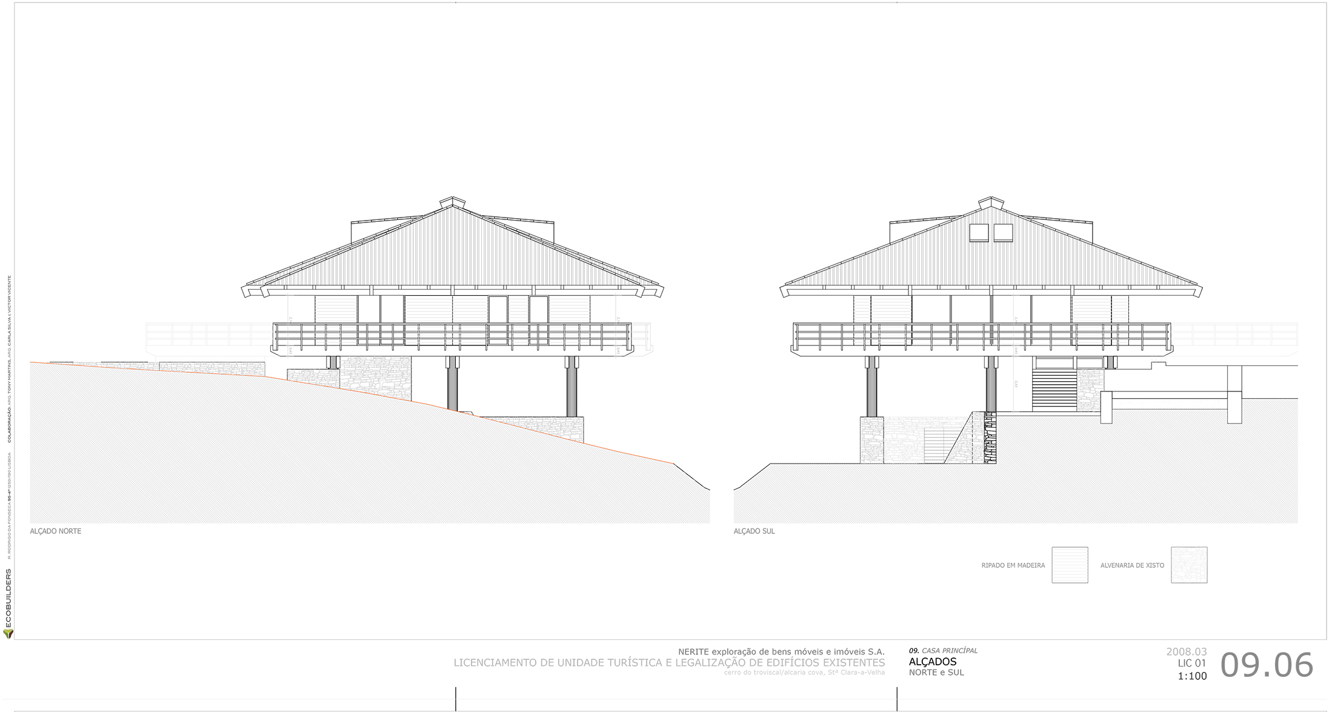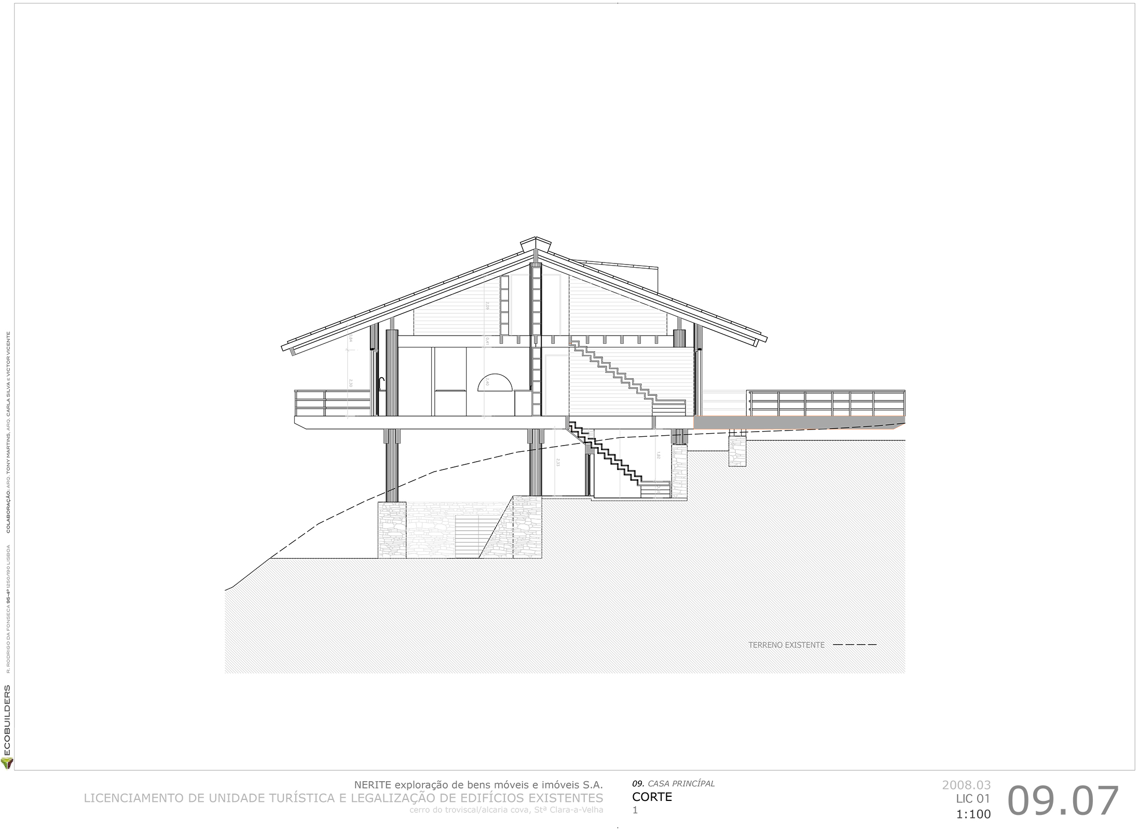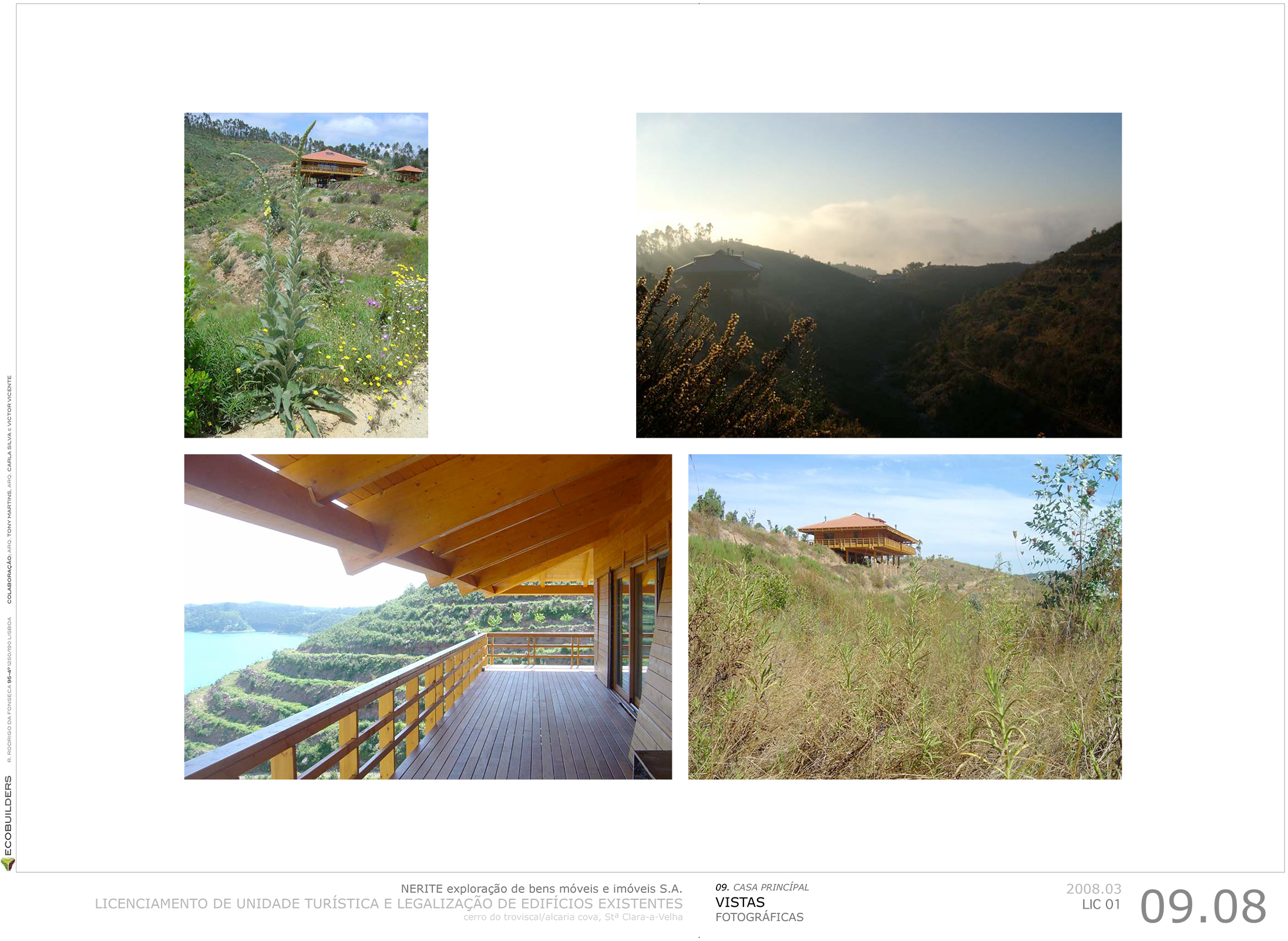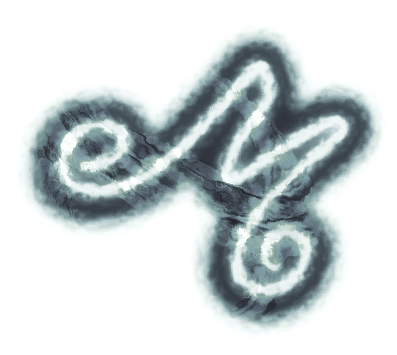Main house
Existing construction
EQUIPMENTS:
Heating system equipments
Diesel boiler from Viessmann
1000L diesel double deposit from SCHÜTZ tank in tank
500L Rehau hot water deposit
Four solar hot water Rehau panels
Classic old cast iron radiators
Wood-burning closed fireplace MB MEGA FIRE by CAMINETTI MONTEGRAPPA
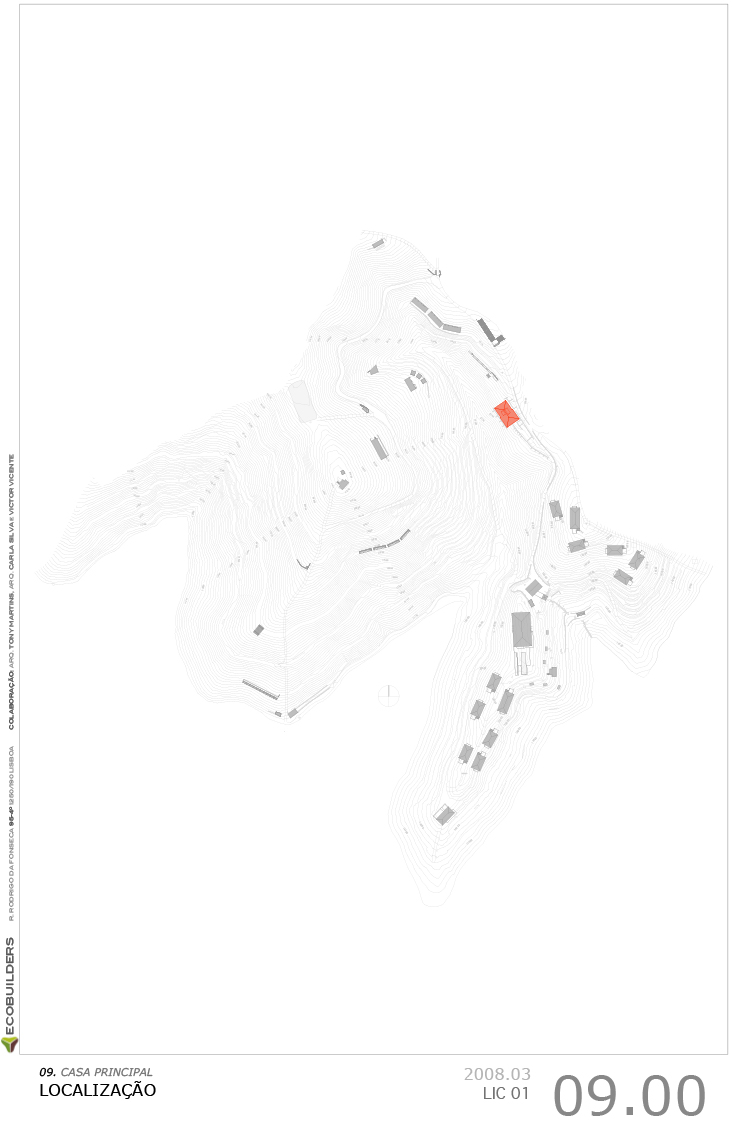
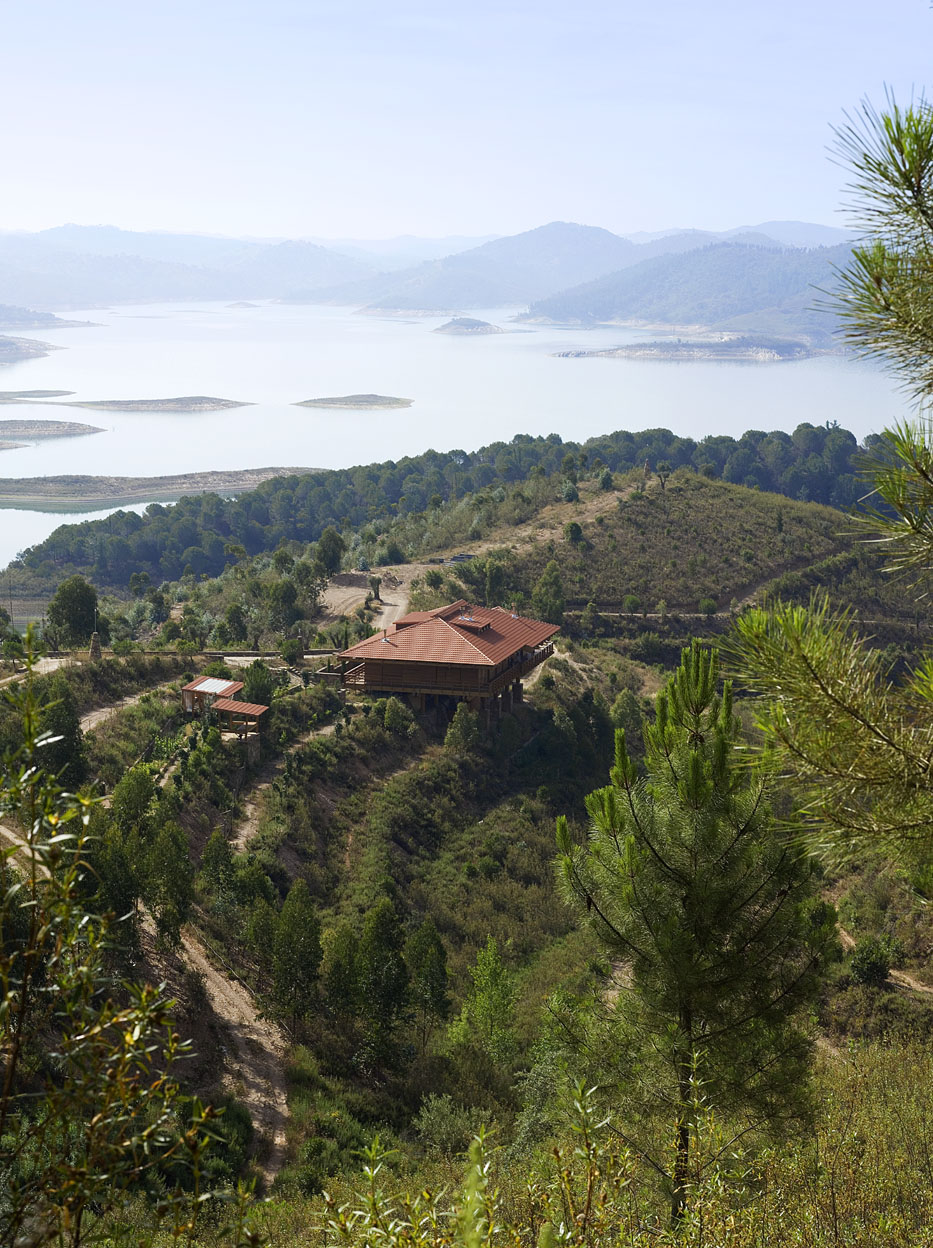
Exteriors see photos here
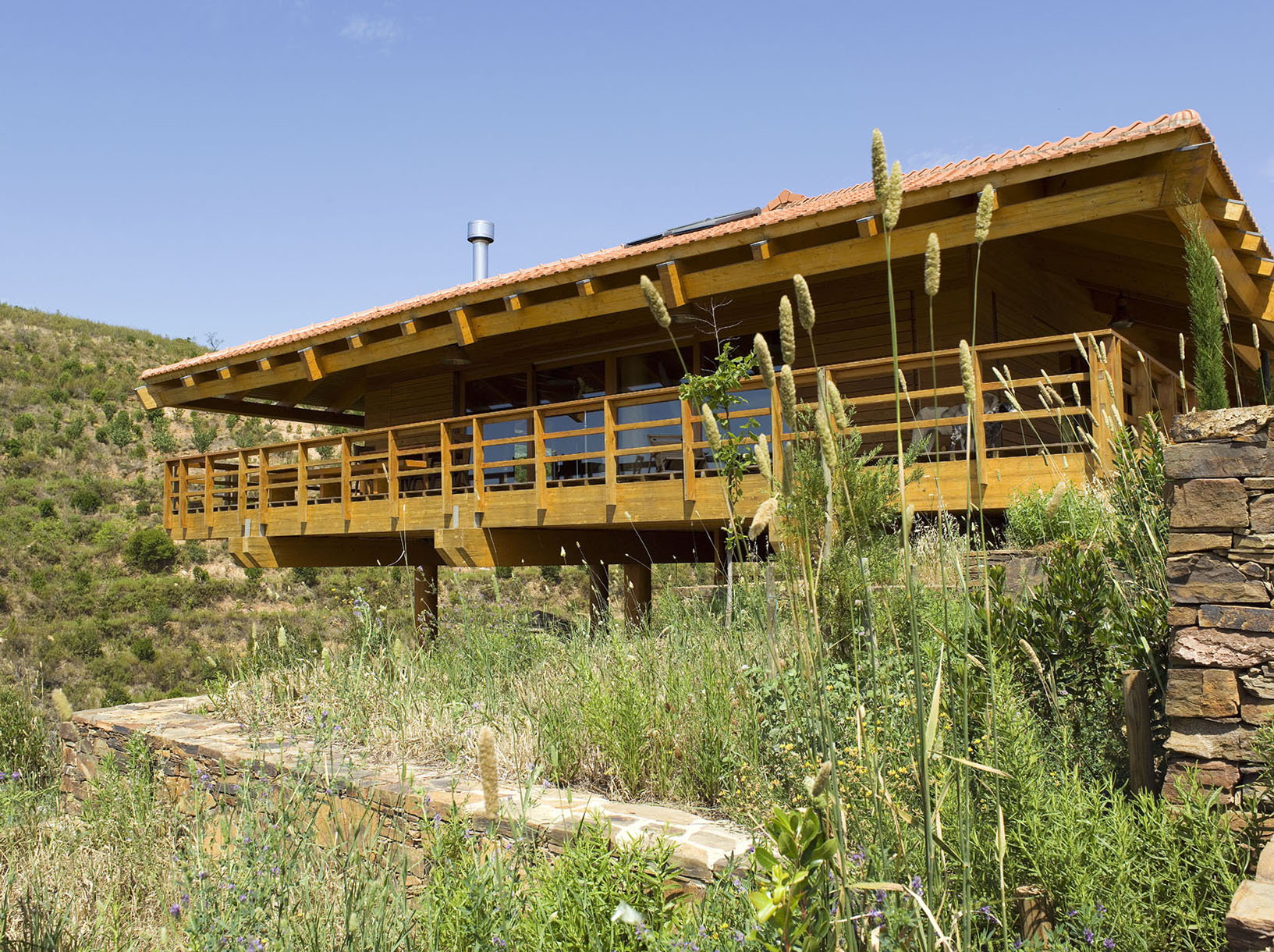
Interiors see photos here
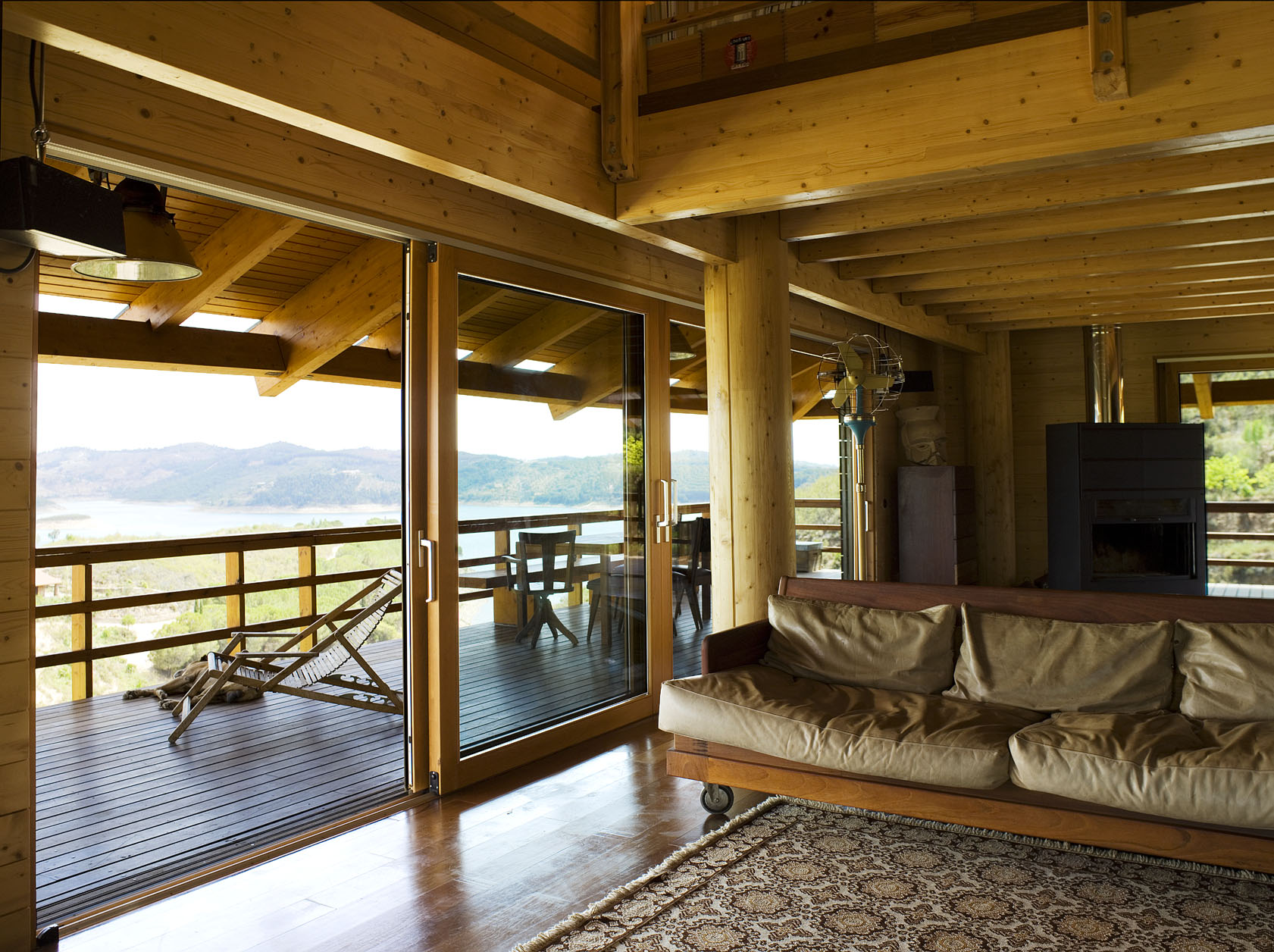
When it comes to protecting the environment, one of the most important influences we can have is through the way we build and live in our homes. Far too often, modern construction techniques make a contribution to the likes of de-forestation, water wastage and other environmental problems that themselves contribute to global warming. It was our aim from the start to build an environmentally friendly home in an environmentally friendly manner.
All of this led to the design and building of a house that makes the most of strategies such as specific orientation, zoning, the deliberate use of alpendre porches to regulate light and shade and various types of natural ventilation.
The result is a house that it is possible to walk round, inside and out, while protected from the sun and rain. And a house that allows access to the exterior from almost every room – so making the concept of a ‘front door’ almost obsolete. An uninterrupted connection between inside and out also makes the entire space seem unlimited, translucent, as if without walls. Sliding horizontal wood lathes that form the brise soleils for the façade of each room also play an important role in establishing a feeling of airy openness while allowing for privacy, too.
All areas of the house — including the bedrooms, office, gardens and patio — are used to display the owner’s attractive and substantial collection of modern Portuguese art and sculpture.
This is a beautifully designed and constructed house that makes an immediate impression – looking from some angles as if it could jump from its spectacular perch on the hill at any moment into the cool waters of the lake below, and from others appearing to rest easily in its surroundings as if it had always been there.
Striking when viewed from the outside, the real beauty of the home becomes apparent when looking out from within. The simplicity of the structure, the openness of the views and the calm balance of the elements seem to speak the same language as the singular surroundings. Colour and texture are everywhere, not least from the sky, the trees and the water of the lake, while light and shadow interplay within as the house exudes a kind of organic calm.
The house includes four bedrooms, a large family kitchen and dining area opening into a capacious living zone, a family library, a study, two bathrooms and outdoor parking.
